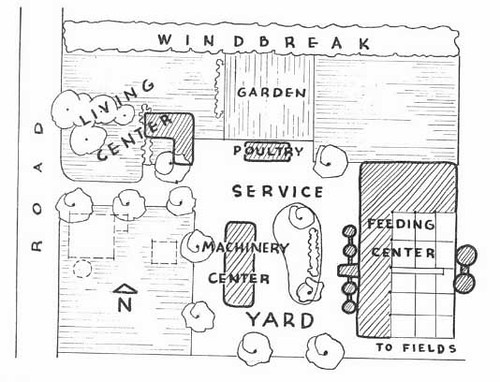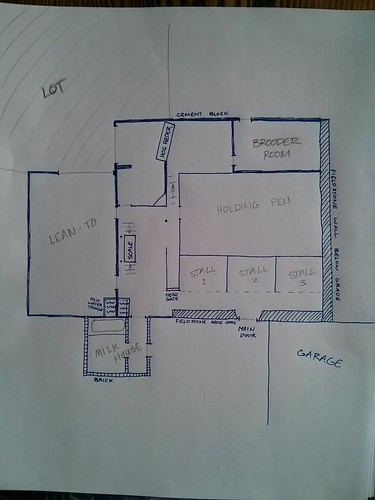When I was younger, I always loved cracking open the old books my parents had.
Their copy of “Back To Basics” always had some cool diagrams for how to layout a farm or homestead. I must have been a dorky kid, because I loved looking through those diagrams and imagining the myriad concerns that necessitated their placement.
But now that I’m older, I find those kind of diagrams laughable.
Sure, it all looks great on paper, but where on earth do those exact conditions converge?
Certainly not on our farm.
We’ve got a plethora of buildings that are already here. They may be built for a different use, they may be in disrepair, they may be poorly sited, but they’re what we have to work with.
There doesn’t seem to be anything about that in the old books.
So it’s time to start my own farm layout, starting with the barn.
The barn is a bit of a problem. It’s an old dairy barn that was re-purposed as a horse barn.
The result is a bit of a mess, not particularly useful for anything.
We don’t have dairy cattle (or horses), so we don’t really need the stalls. We don’t really need much room inside the barn to keep our large livestock, they tend to stay outside most of the time, because the pasture is more interesting to them.
Many farmers use their old barns to store equipment, but that’s not really an option for us (at least on the ground level of the barn). The doors are all too small to get equipment in, and the floor is too uneven to move equipment around easily.
So I know what I don’t need from the barn, what about what I do need?
I need a place to brood chicks.
I need a few pens to feed and contain winter-farrowing sows, bottle calves and various other sick or needy livestock.
I need some basic cattle working facilities (head-gate, chute, sorting pens, etc.)
I need a good loading ramp/chute for pigs and cattle.
I’ve been spending plenty of spare time with a pen and paper, sketching out potential solutions to the barn dilemma. It’s gone through a few drafts, but I think I’m closing in on a pretty good layout.



See also Eric Sloane’s “The Age of Barns” – some cool drawings of rambling, connected northern bars that allow the resident to walk from the “living room” to the woodshed, to the corn crib to the barn loft all while remaining under roof!
That could come in handy around here around, say, February…